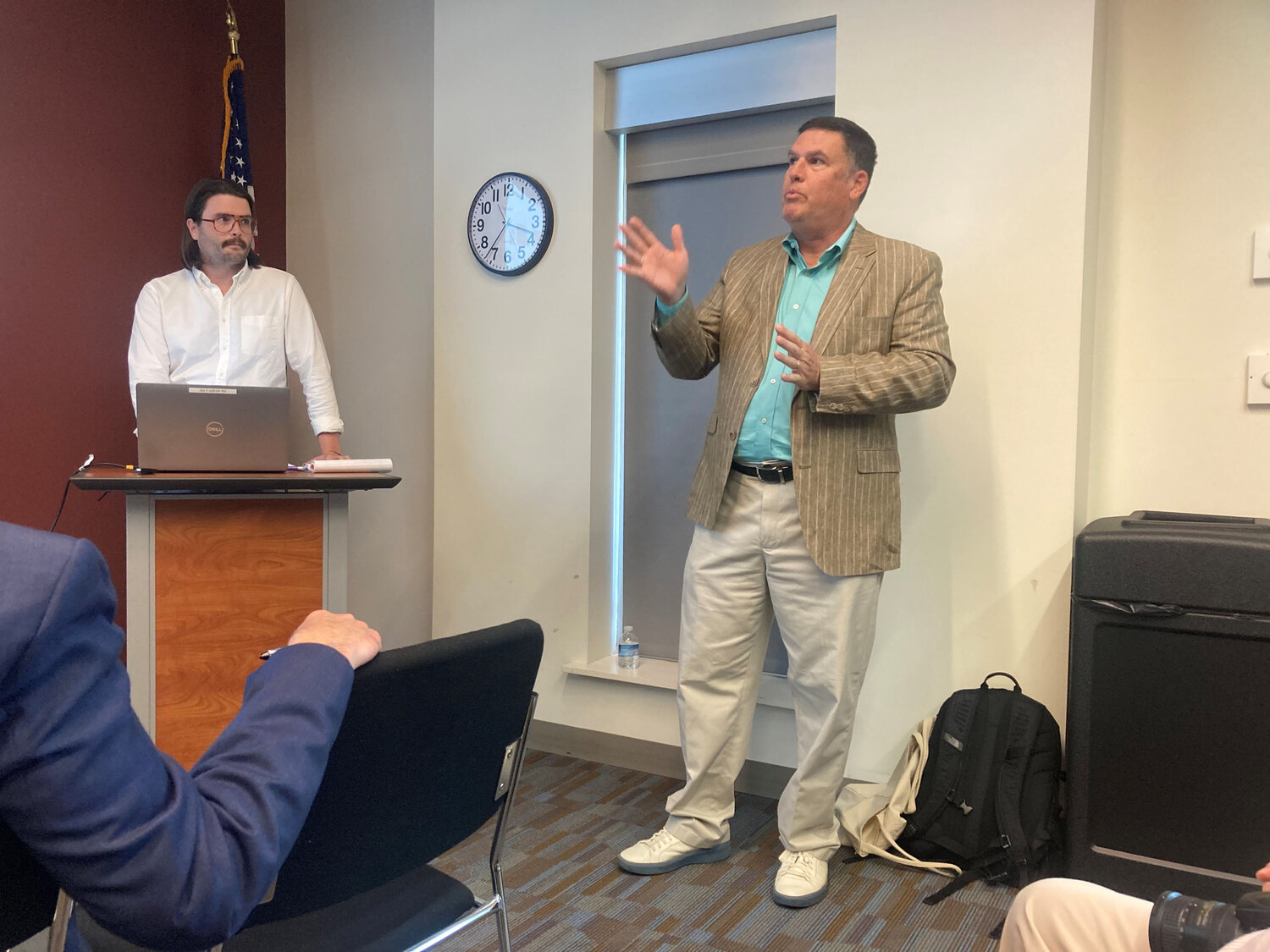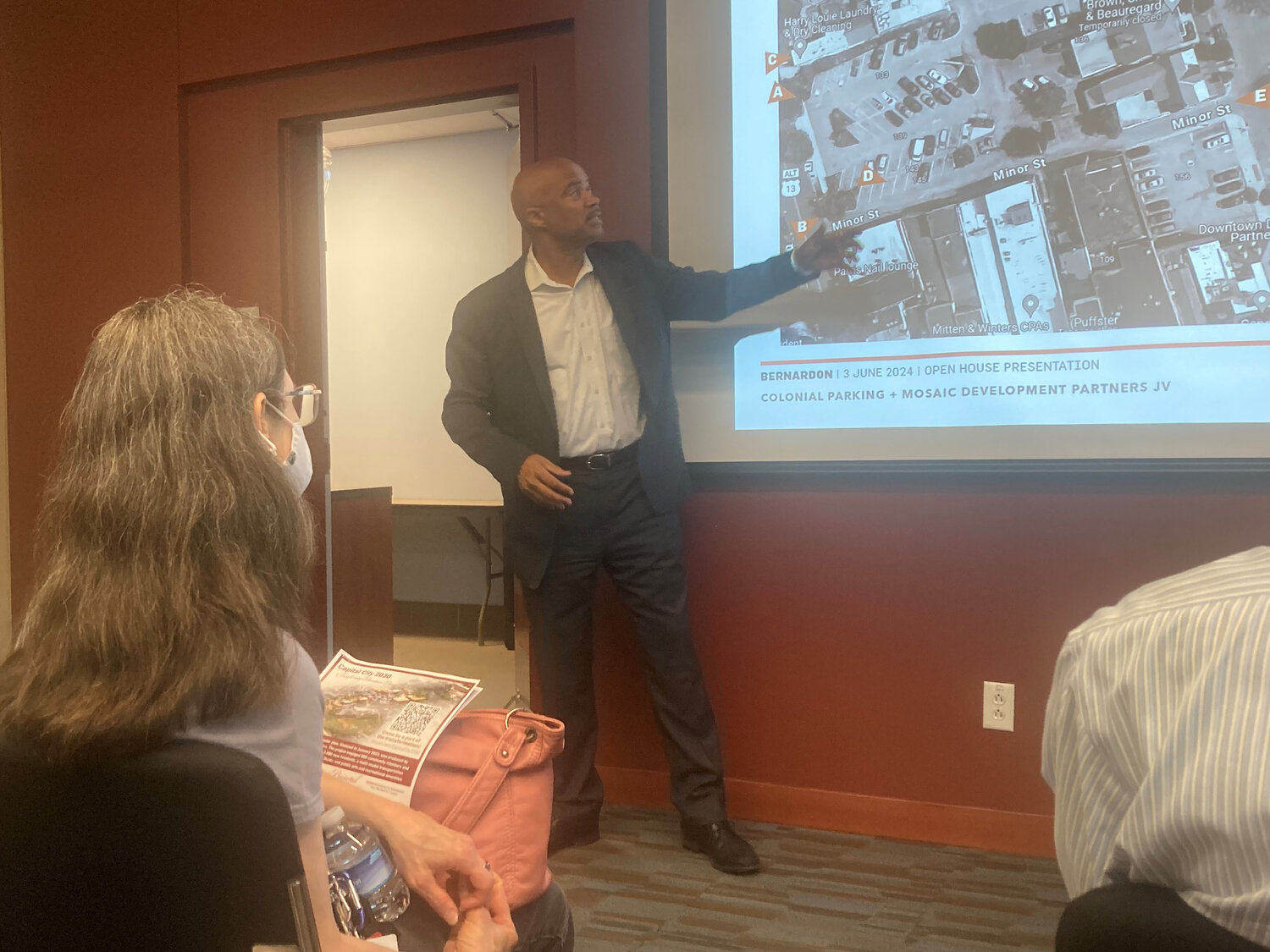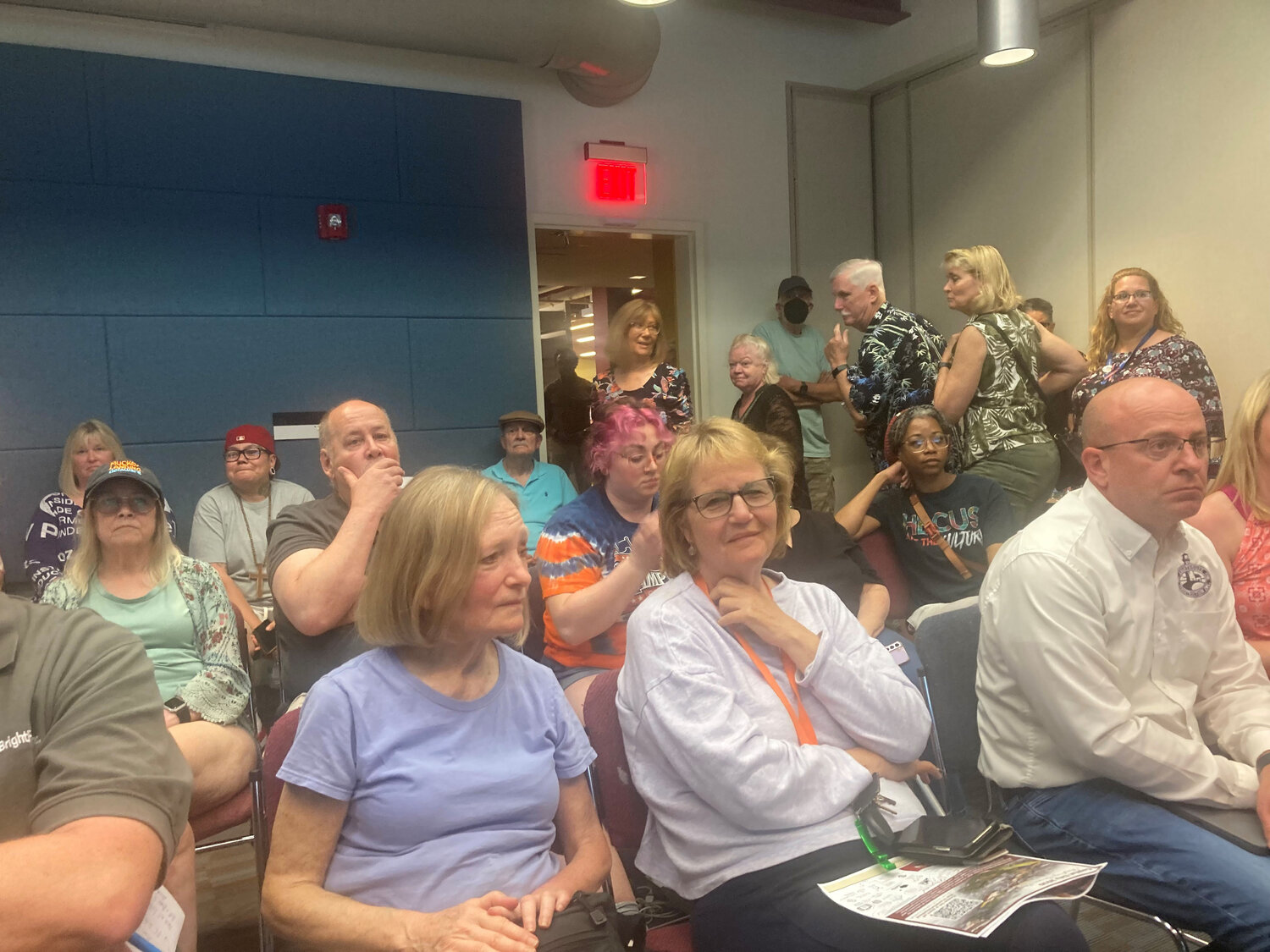Dover parking main focus of open houses
DOVER — Designing a new parking garage that the Downtown Dover Partnership refers to as the Downtown Mobility Center is a project that it and its partners are not taking lightly.
The …

You must be a member to read this story.
Join our family of readers for as little as $5 per month and support local, unbiased journalism.
Already a member? Log in to continue. Otherwise, follow the link below to join.
Please log in to continueNeed an account?
|
Dover parking main focus of open houses
 By Mike Finney
By Mike FinneyDOVER — Designing a new parking garage that the Downtown Dover Partnership refers to as the Downtown Mobility Center is a project that it and its partners are not taking lightly.
The partnership hosted open houses Monday at the Dover Public Library to discuss the future pay-to-park facility.
By the time the meeting ended, there were a couple of obvious conclusions that the public would like to see in a mobility center — first and foremost is for it to fit seamlessly into the city’s historic character.
They also want to ensure that it will be a staffed and safe facility s to use when shopping and dining downtown.
Jed Hatfield, of Colonial Parking, led the discussions. His organization has been hired by the partnership to manage the facility.
He said the Downtown Dover Partnership is looking at two possible designs, one that is a seven-story, 80-foot-tall facility — which would be the tallest structure downtown — and another option that would be spread out over four stories and not be nearly as high.
Both designs would offer 456 parking spaces to local businesses, residents and downtown visitors.
They envision having a facility that can accommodate cars, bicycles, scooters and will have charging stations for electric vehicles. Access to Uber, Lyft and other transit options at the center are also anticipated.
“Addressing those parking needs was probably one of the major elements to being able to meet the needs of trying to set the infrastructure to grow downtown Dover,” Mr. Hatfield said. “The other was providing the safety and convenience and being able to have something that’s well located in the middle of downtown, but not necessarily impacting Loockerman Street.”
The center will take up six parcels of land between South Governors Avenue and South Bradford Street and will back up to Minor Street Alley. It will be one block away from Loockerman Street.
It will also be constructed to the east of an apartment building that will be across the street at 120 Governors Ave., which is expected to house around 150 units.
It is anticipated that the mobility center will be managed electronically and may include some on-site staffing, which will add “eyes to the street” and encourage safety.
“This is a public response to that need to creating enough parking that it will address multiple projects, so each project does not have to bear the cost of parking, and this will be something that will be owned by the Downtown Dover Partnership and be an element for the development and business attraction downtown,” said Mr. Hatfield.
“By being one centralized facility, it becomes a magnet for people to know how to get in and out of downtown.”
The Downtown Mobility Center remains in the design stage but there is a sense of urgency surrounding the project as all of the state funding set aside will have to be spent by 2026.
The target date for completion of the hub is December 2026.
Longtime Dover resident Lorraine Dion said the project is a vital one for the city and one that could help it retain its historic character and charm.
“I’m just a little concerned because, of course, our mission is to preserve the historic architecture and the history of downtown,” said Ms. Dion, a member of the Friends of Old Dover. “The DDP is a member of Main Street America, a national organization, and part of the accreditation process is that you preserve your historic buildings to redevelop your downtown and be an advocate for historic preservation.
“So, they could be setting the example to save, protect and preserve the historic downtown and the rhythm of the streetscape.”
She was most concerned about a pair of properties at 148 and 150 S. Bradford St. that could be demolished or moved to make room for the mobility center.
The buildings were built in the early 1900s and have housed several businesses and organizations for more than a century.
The Downtown Dover Partnership went up for approval from the Historical Review Commission and they decided the organization needed to relook at its options, including moving the buildings.
John Childress, vice president of development and special projects for Mosaic Development Partners, attended the open houses.
His company was hired by the partnership to design the “Capital City 2030: Transforming Downtown Dover” master plan.
“We spoke to hundreds and hundreds of residents here and we took notes of everything,” Mr. Childress said. “People told us about how they came here as a child and spent all day in downtown Dover. It’s very important that we recreate that atmosphere.”
Mr. Childress said his group has heard all about vagrancy downtown and issues of safety.
“One of the big ways to address that is getting more people downtown,” he said. “We looked at the anchors of Dover — you have the Air Force base, state government, Bayhealth, Delaware State University. Imagine more people from those entities living downtown. It’s going to make it a lot safer.”
He stressed that the Downtown Mobility Center is a vital piece to the revitalization of the city.
“It’s not just, ‘Oh, we want to have a parking garage here,’” said Mr. Childress. “This is something that is very important. It’s also important that we get it right and we build something that’s beautiful and respectful to the community.”
Dover city manager Dave Hugg thinks the idea of bringing a parking garage to the city is a great one. But he prefers the lower, more spread out option.
“Personally, I would like to see it lower,” said Mr. Hugg. “We have a couple of high-rise buildings in Dover — the hospital’s that tall, the Duncan Center is that tall.
“In the end, you’ve got to get people downtown and you’ve got to have a place for them to park.”
Staff writer Mike Finney can be reached at 302-741-8230 or mfinney@iniusa.org.
Follow @MikeFinneyDSN on X.
Members and subscribers make this story possible.
You can help support non-partisan, community journalism.
Other items that may interest you








