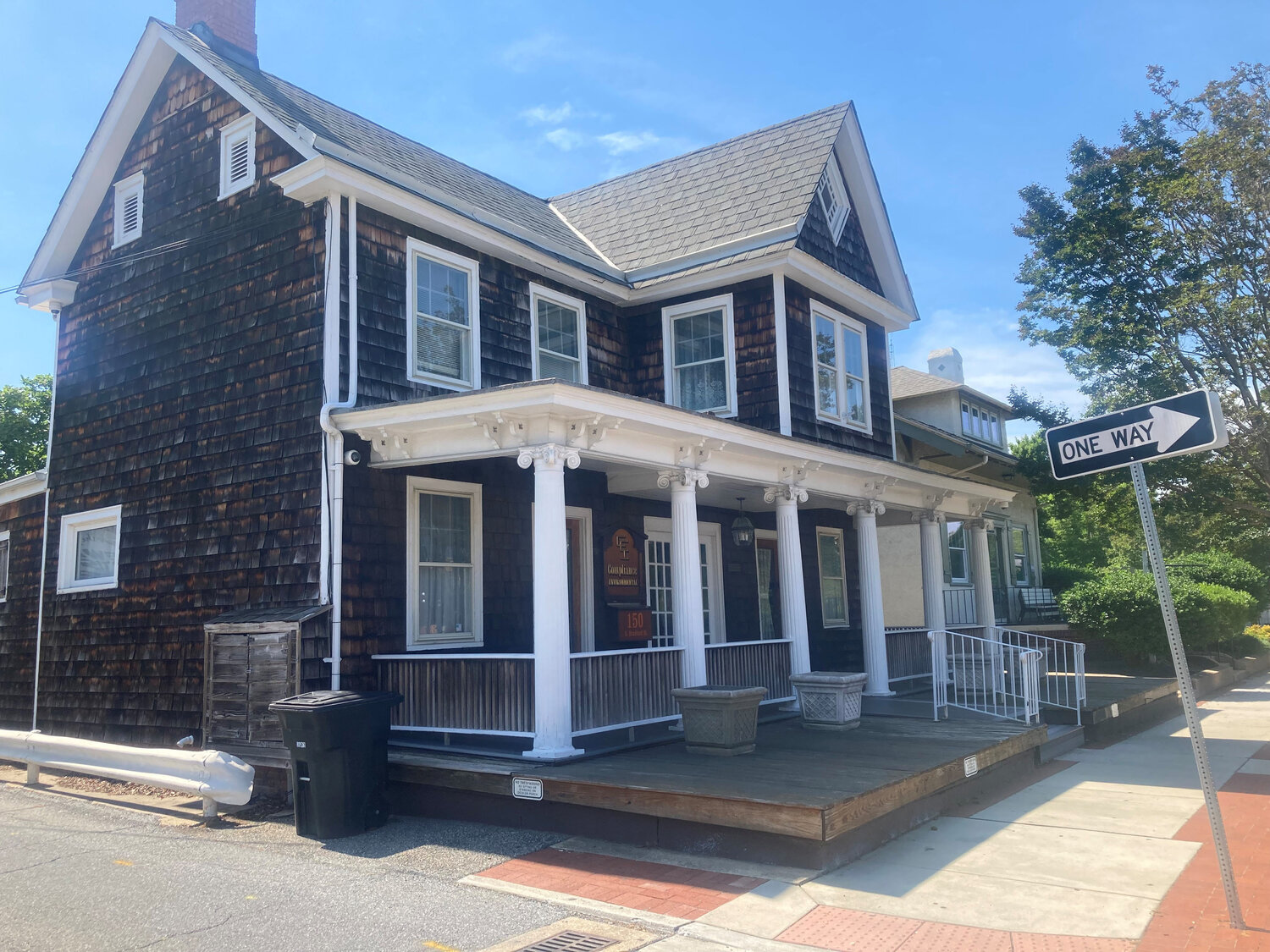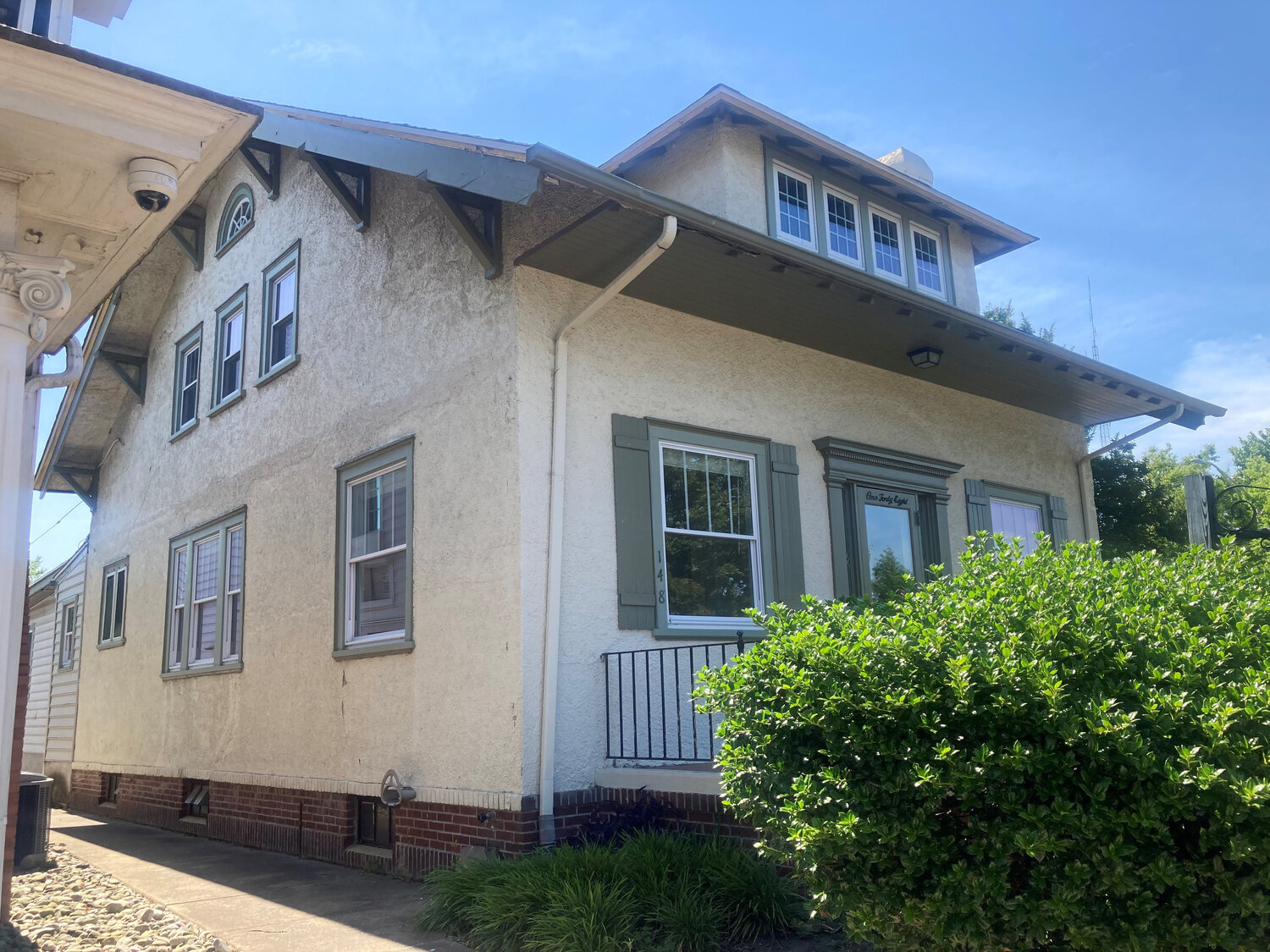Demolition of Dover buildings approved
Move overturns Historic District Commission decision
DOVER — The city’s Planning Commission has overridden a decision by the Historic District Commission that blocked demolition of two historical buildings on South Bradford Street.
The …

You must be a member to read this story.
Join our family of readers for as little as $5 per month and support local, unbiased journalism.
Already a member? Log in to continue. Otherwise, follow the link below to join.
Please log in to continueNeed an account?
|
Demolition of Dover buildings approved
Move overturns Historic District Commission decision
DOVER — The city’s Planning Commission has overridden a decision by the Historic District Commission that blocked demolition of two historical buildings on South Bradford Street.
The discussion and vote took place Monday. The properties — which are on the National Register of Historic Places — are 148 S. Bradford St., a 1.5-story building, and 150 S. Bradford, a 2.5-story structure.
Both are zoned central commercial, and they cover a collective 0.3 acres. They currently house a law firm and an environmental consultant business, respectively.
The city’s zoning ordinance allows the Planning Commission to vote on and overturn Historic District Commission decisions if the applicant — in this case, the Downtown Dover Partnership — submits an appeal.
The partnership aims to use the site for an oft-discussed — but, as yet, not fully approved — parking structure, part of the “Capital City 2030” master plan. DDP leaders argued that demolishing the buildings would allow a larger-footprint garage of five floors, keeping its height around the zone of nearby roof lines.
If the demolition had been prevented, a smaller-footprint, seven-story structure would be built, and it would rise above neighboring properties.
The goal is for the parking garage to have 400 parking spaces, regardless of whether it’s five or seven stories.
The partnership also argued that the two historical buildings, now surrounded by parking lots, no longer fit in with the area’s aesthetic. Ultimately, the agency believes that the garage remedies a critical need for modern infrastructure downtown.
“The two structures of question ... are surrounded on three sides by service parking lots. This will really consolidate and reduce the amount of footprint required for parking,” said Michael Caine, who represented the project’s architect, Bernardon.
Also in attendance were several members of The Friends of Old Dover. However, they were unable to speak due to city code not requiring public comment for demolitions.
Following the meeting, Friends’ president Nathan Attard said he questions the need for the demolition.
“This application was only for the demolition of the buildings, right? There’s no solid plan in place,” he noted. “There’s no guarantee this thing is going to get built. The (Downtown Dover Partnership) is pretty open that they still need more money, despite what the state of Delaware has promised them.”
And this decision leaves Mr. Attard concerned about the future.
“We expected this plan to move forward by working in concert with the historic buildings that were there,” he said. “They have in front of them a path to bulldoze our historic district, if they would like. They can take it to the Historic District Commission, have them say no and then just go over there to the Planning Commission, and they’ll say yes.”
Mr. Attard said The Friends of Old Dover are not giving up with attempts to block the demolition but that they don’t have many options, except intervention by an elected official.
Monday’s vote to overturn the Historic District Commission decision was 4-2, with three members absent.
Regarding next steps, Dawn Melson-Williams, Dover’s principal planner, said in an email, “The Planning Commission is the final acting body on this Appeal. The Appeal request does not go on to the City Council. The next step would be for the property owner/applicant to apply for a Demolition Permit for each building.”
She added that, for DDP to then redevelop the sites, “it will require the New Building Construction to be considered first as an Application to the Historic District Commission for a Recommendation on Architectural Review Certification (subject to public hearing) and then submission of a Site Development Plan Application with Architectural Review Certification to the Planning Commission (subject to public hearing).”
Staff writer Benjamin Rothstein can be reached at brothstein@iniusa.org. Follow @brothsteinDSN on X.
Members and subscribers make this story possible.
You can help support non-partisan, community journalism.
Other items that may interest you



 By
By 



